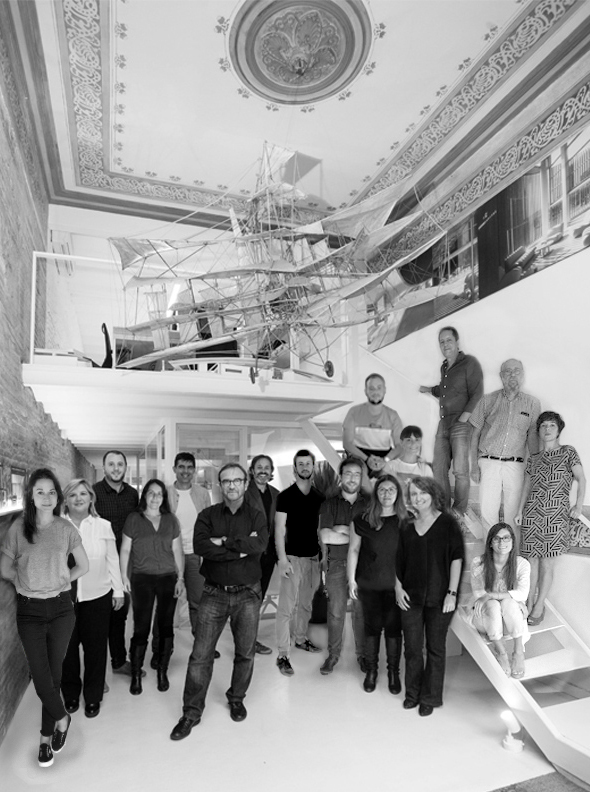JULI PEREZ-CATALA
Architect
The project has been ran and managed by the prestigious architecture firm Juli Pérez-Catalá, who has over 30 years of experience in refurbishment, interior design, cultural and sport equipment, as well as hotel architecture for which she has won national prizes.
The architects’ fundamental idea was to focus on designing a new sustainable and green community, using rooftop, self-supply allotments (organic baskets), collecting rainwater, aerothermal equipment, etc.
The outdoor communal spaces have been designed to make meeting up and living outside easier, seeking out the sunshine that covers the deck in the shady old neighbourhoods of the city.
Countryside in the city. With this idea in mind, tree-covered passageways, ventilated areas beside swimming pools or allotments, or semi-open spaces such as the social club were all designed to provide users with connectivity, as well as their activities (yoga, events, meetings, gym, dinners, co-working).
Restoration of this site’s history is a fundamental part of the proposal. The allotments that used to be here in the 18th century are now being refurbished to be used again. Through the textile printing factories that started to appear in 1802 and its printing operations are used as references for the graphic design and signposting.
The architects have refurbished old windows, handrails and steel pillars, relocating them outdoors and indoors.
For the outdoor furniture, the old beams have been reused.
By making the most of this history, it is given value and decontextualized.
Other references to the site’s history in this project are the outdoor lifts’ concrete cylindrical towers which recall the old chimneys of times gone by, or the memorandum-sculpture in the exact spot where a bomb went off during the civil war.
Refurbished history, a green future in flexible housing designed to adapt and change according to the owners’ needs.
With this idea in mind, the architects have designed mobile cupboards which easily close, rooms and attached workshops with various uses (work, relaxation, living, guest rooms, extra apartment) on request.
Conversational architecture with history that has a strong focus on a green, sustainable future, designing a connected and flexible way of life: keys to living in a 21st-century future.

